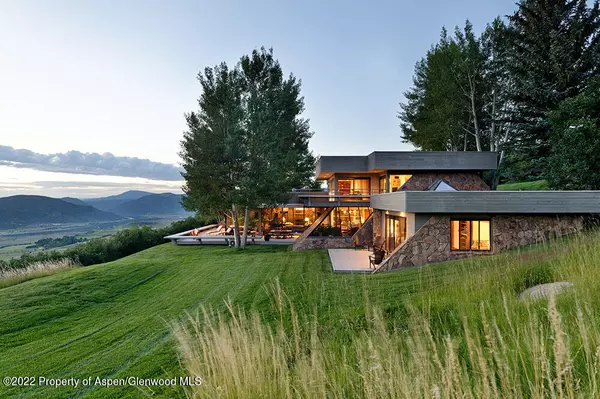$6,995,000
$6,995,000
For more information regarding the value of a property, please contact us for a free consultation.
4 Beds
5 Baths
6,350 SqFt
SOLD DATE : 08/23/2023
Key Details
Sold Price $6,995,000
Property Type Single Family Home
Sub Type Single Family Residence
Listing Status Sold
Purchase Type For Sale
Square Footage 6,350 sqft
Price per Sqft $1,101
Subdivision Starwood
MLS Listing ID 176226
Sold Date 08/23/23
Bedrooms 4
Full Baths 4
Half Baths 1
HOA Fees $28/ann
HOA Y/N Yes
Originating Board Aspen Glenwood MLS
Year Built 1981
Annual Tax Amount $15,349
Tax Year 2022
Lot Size 3.830 Acres
Acres 3.83
Property Description
Enjoy panoramic views and spectacular sunsets from Aspen Highlands to Mt. Sopris from this Bill Poss designed contemporary home in Starwood! Situated on over 3 acres, the rolling lawns, patios and decks are perfect for outdoor entertaining and the indoor pool with cascading waterfall and custom rock Jacuzzi encourages relaxation. Features include 4 bedrooms, 4.5 baths, 6,350 heated square feet, great room with wood-burning fireplace, gourmet kitchen with cooking island, bar and separate breakfast room, formal dining room with built-ins, library with gas fireplace, master bedroom with two walk-in closets and west-facing deck, and three car garage plus a carport for an additional three vehicles. The cottage with bath and walkout patio could be used as an artist studio oprivate accommodation for guests. The gated subdivision offers acres of equestrian and cross-country ski trails, tennis courts, pasture for horses, on-site management, 24-hour security, and its own fire station and post office! Located just minutes from the ski slopes and amenities in downtown Aspen.
See remodel drawings by Galambos Architechts in Documents section. private accommodation for guests. The gated subdivision offers acres of equestrian and cross-country ski trails, tennis courts, pasture for horses, on-site management, 24-hour security, and its own fire station and post office! Located just minutes from the ski slopes and amenities in downtown Aspen.
See remodel drawings by Galambos Architechts in Documents section.
Location
State CO
County Pitkin
Community Starwood
Area Aspen
Zoning Residential
Direction McLain Flats Road to Trentaz Drive. Slight right past the Starwood gate to Johnson Drive. Property is on the left.
Interior
Heating Solar, Radiant, Natural Gas, Forced Air
Fireplaces Number 2
Fireplaces Type Gas, Wood Burning
Fireplace Yes
Exterior
Utilities Available Natural Gas Available
Roof Type Other
Garage Yes
Building
Lot Description Cul-De-Sac, Landscaped
Sewer Septic Tank
Water Community
Architectural Style Two Story
Others
Tax ID 264335203003
Acceptable Financing Cash
Listing Terms Cash
Read Less Info
Want to know what your home might be worth? Contact us for a FREE valuation!

Our team is ready to help you sell your home for the highest possible price ASAP


"My job is to find and attract mastery-based agents to the office, protect the culture, and make sure everyone is happy! "






